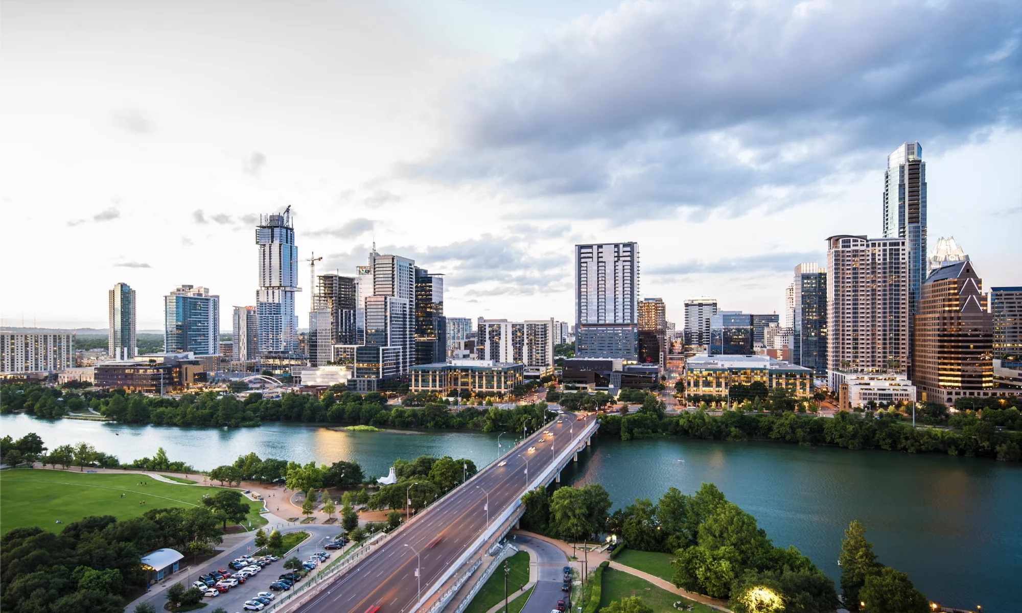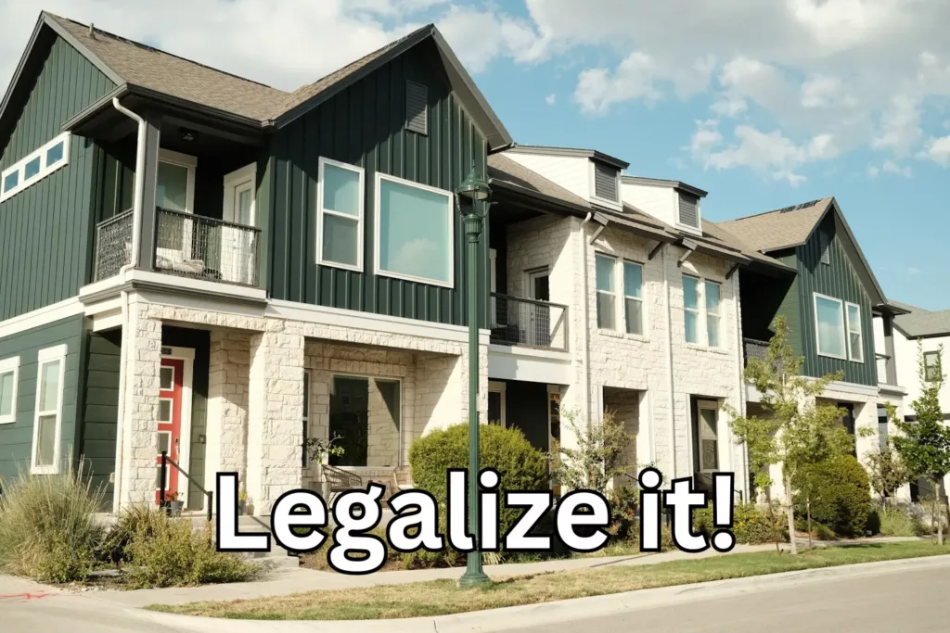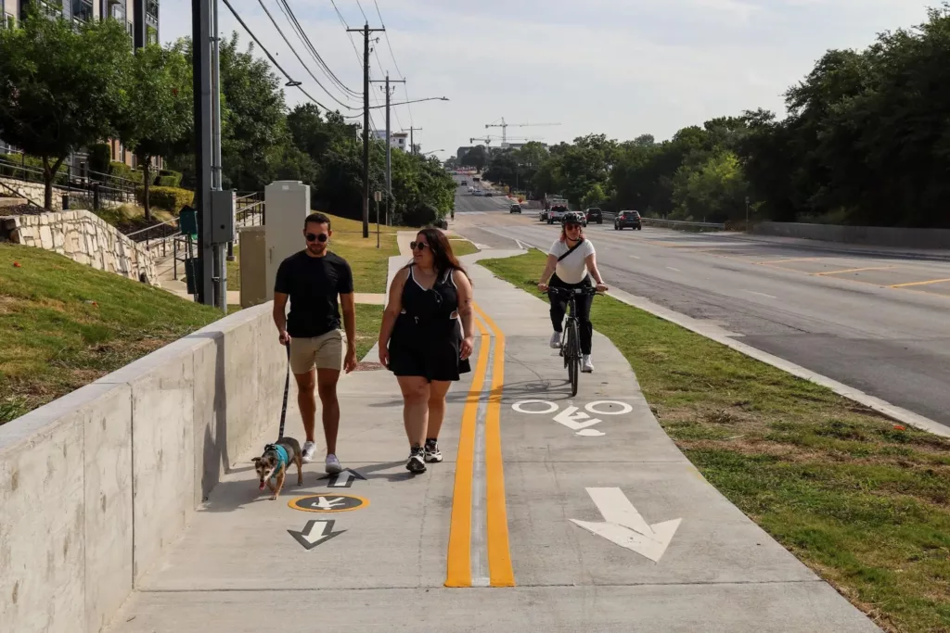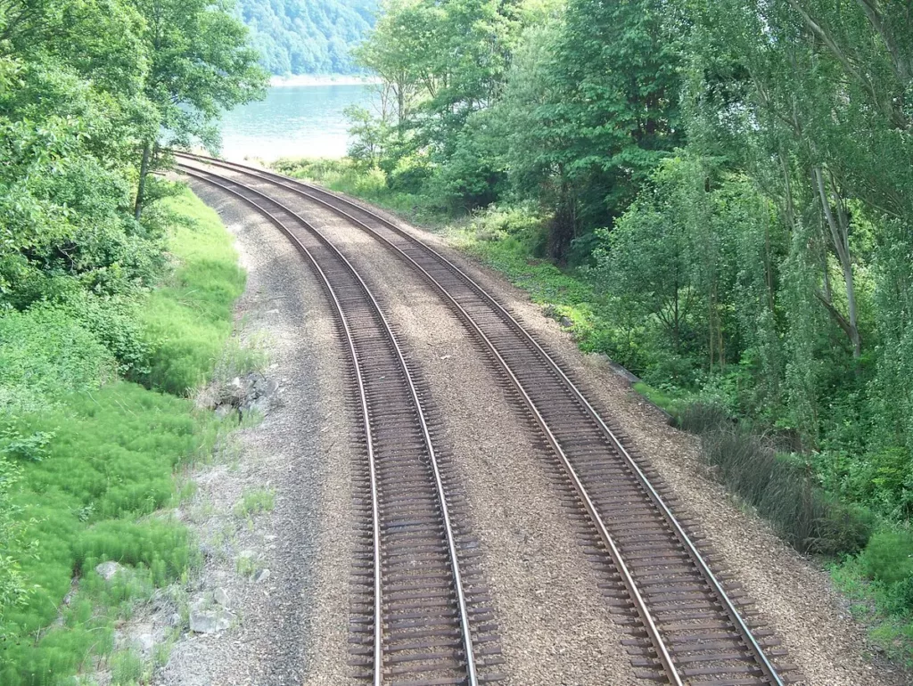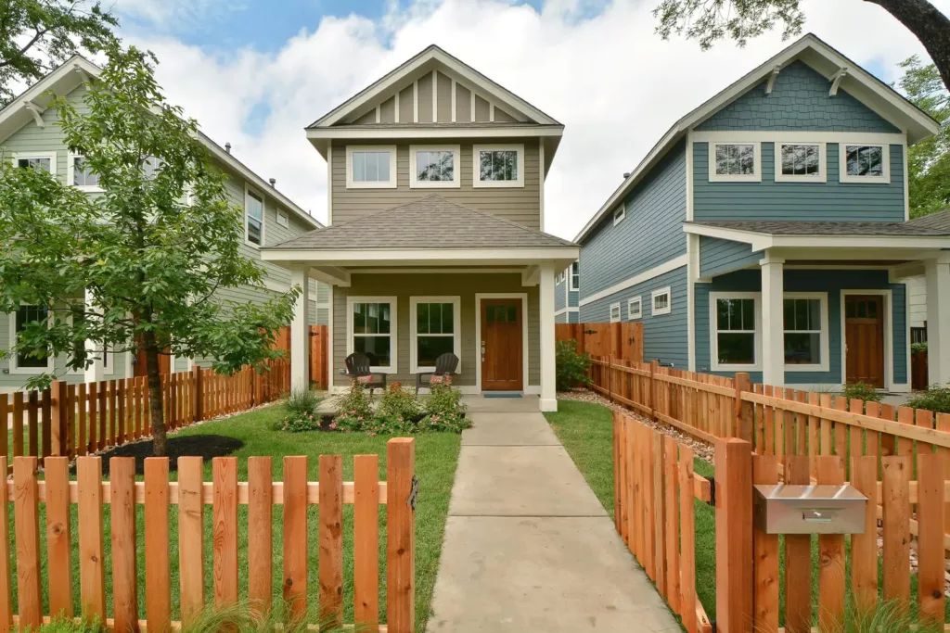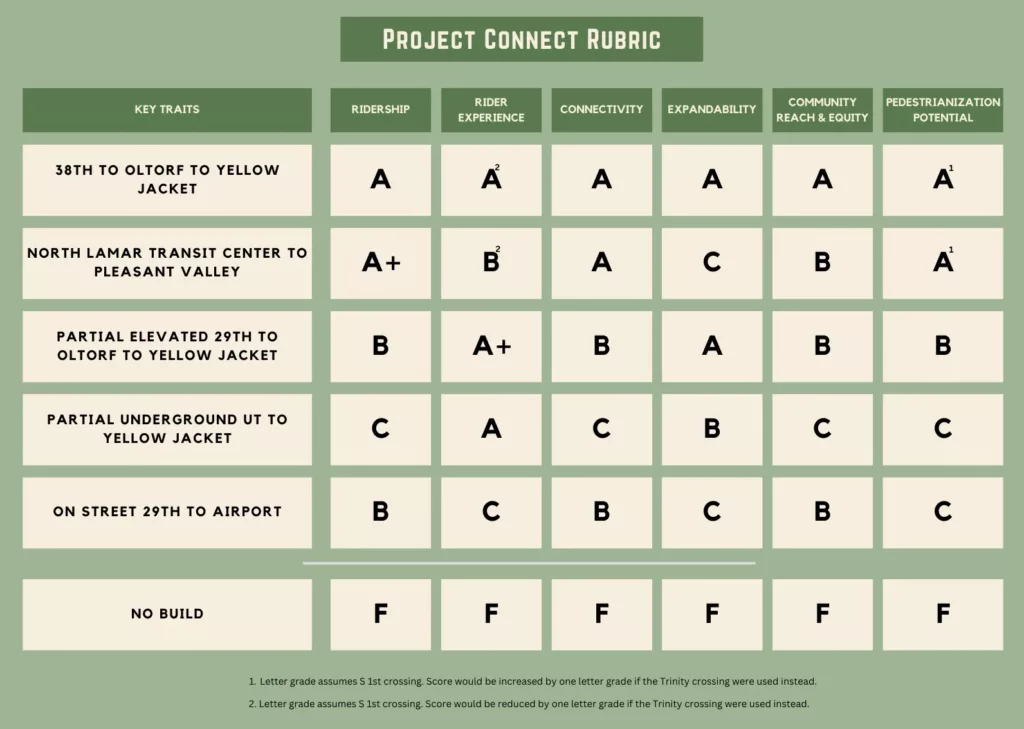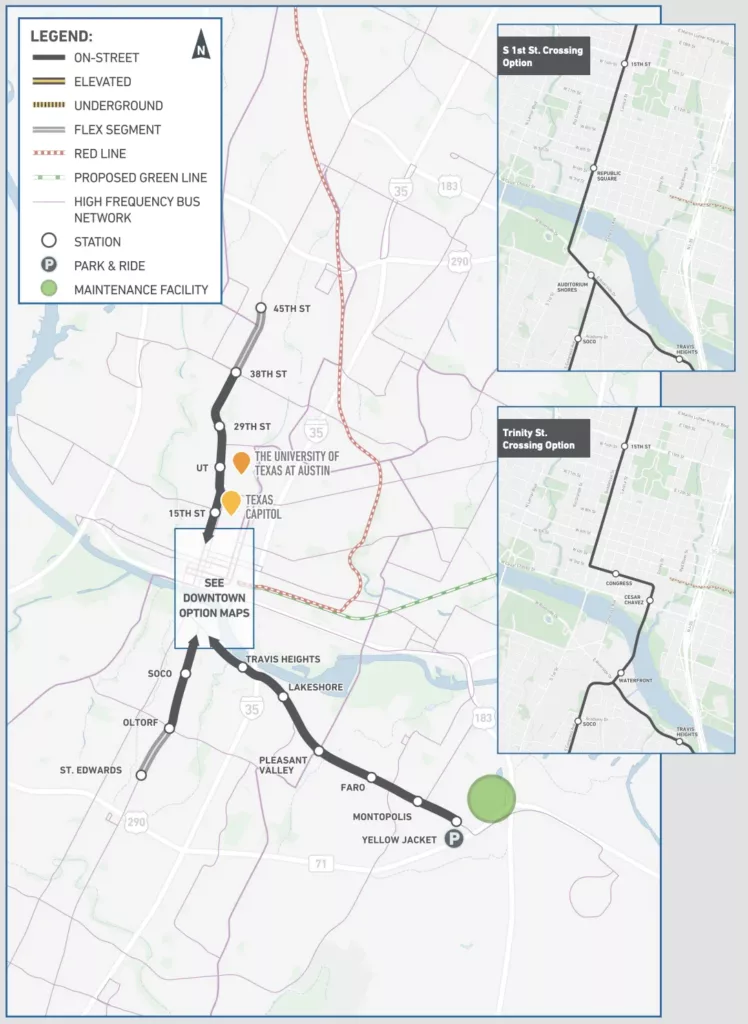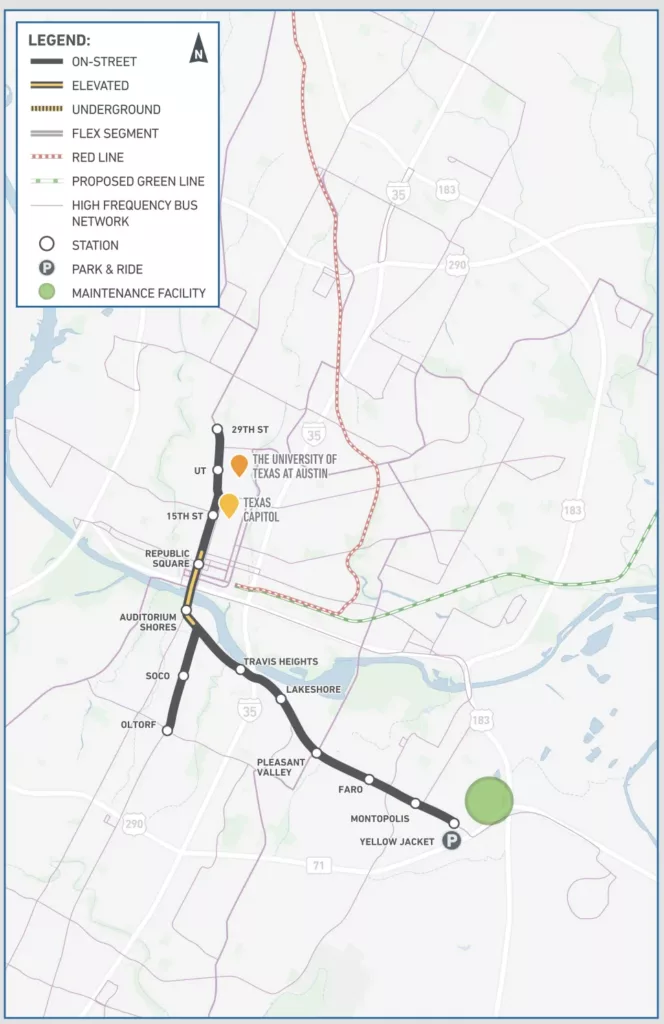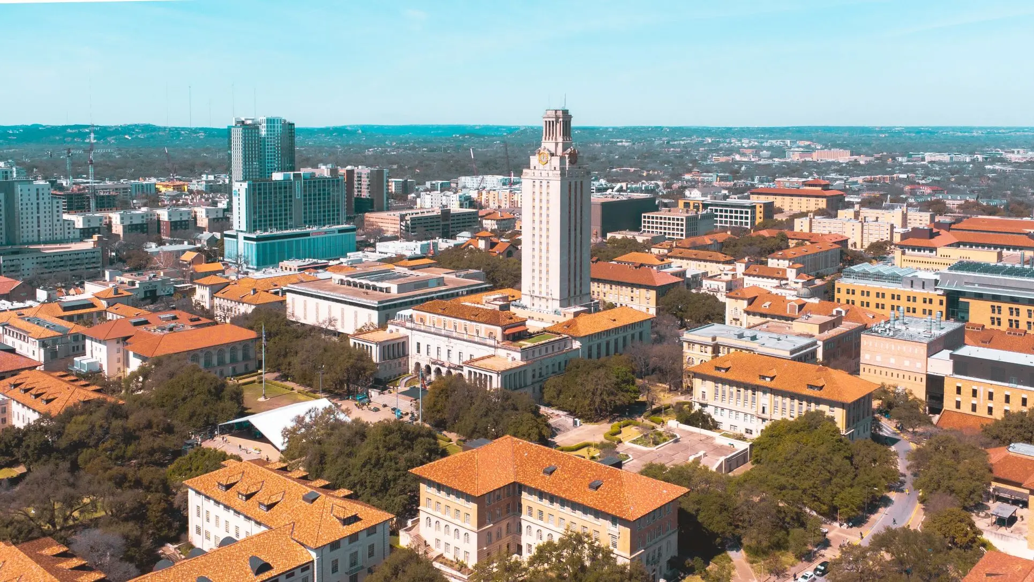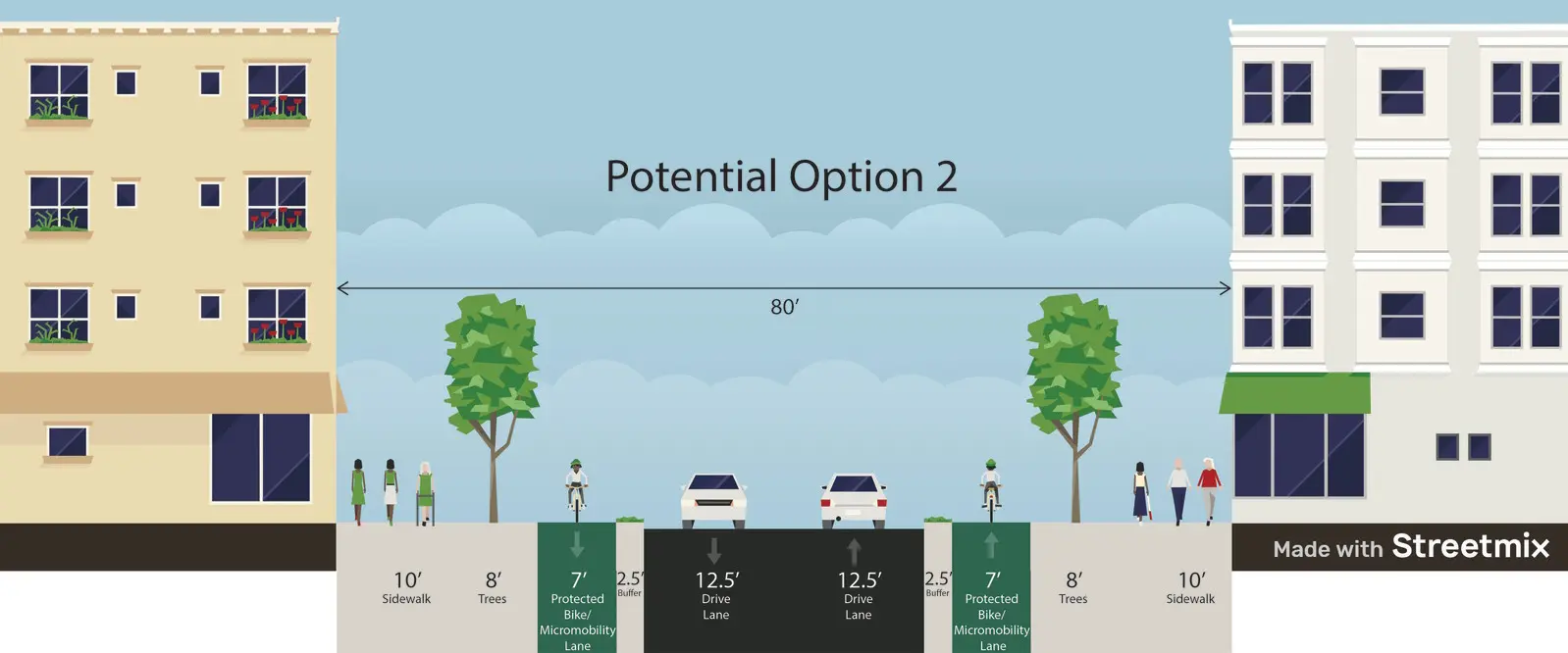
On May 16, Austin City Council will take public input and vote on housing reforms aimed at making Austin more walkable, transit-friendly, affordable, and sustainable. These changes are:
- Equitable transit-oriented development (ETOD): allowing more homes, taller buildings, and mixed-use, walkable development near Project Connect’s future light rail
- HOME Phase 2: reducing the lot size required to build one home
- Compatibility reform: reducing height restrictions designed to keep multi-family homes far away from single-family homes
Council is billing these as “transit-supportive” changes because these changes are partly meant to support access to transit, increase ridership, and strengthen Project Connect’s application for federal funding, which will be submitted this summer.
What exactly is being proposed?
Equitable transit-oriented development (ETOD)
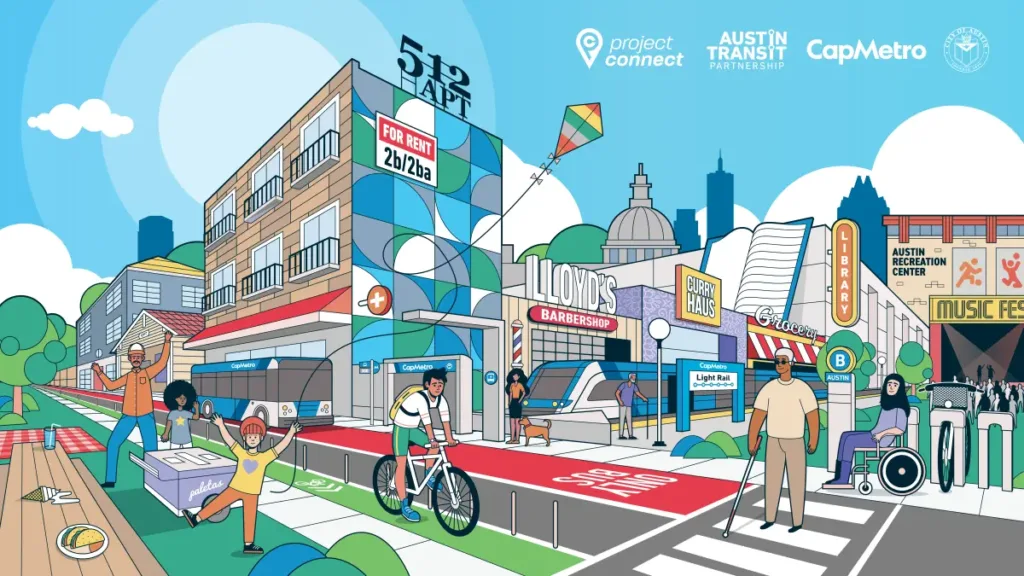
The ETOD zoning overlay applies within ½ mile of the Project Connect light rail corridor. It will restrict non-transit-supportive land uses (e.g. gas stations, storage units, car washes), and allow an extra 60 ft. of height (~5 stories) on non-single-family lots, up to 120 ft. tall (~10 stories), if certain affordability and tenant protection requirements are met. Those requirements include:
- providing 12-15% income-restricted units to those making below 50-60% of the median family income (MFI) or contributing to the city’s affordable housing funding
- for existing properties with housing currently affordable to 60% MFI or under:
- providing units of similar cost and size to existing tenants
- providing support with moving costs
HOME Phase 2
The main focus of HOME Phase 2 is the reduction of Austin’s minimum lot size, which is how much land we require for a home to be built as a standalone property (as opposed to part of a condo regime). Austin’s current minimum lot size is 5,750 sq. ft. Staff has proposed a reduction to 2,000 sq. ft. and Austin’s Planning Commission has recommended a 1,500 sq. ft. minimum lot size. The level of density allowed at the proposed lot sizes is similar to that allowed under HOME Phase 1 (three units on a 5,750 sq. ft. lot), which passed last December.
Here is an example comparing a relatively large 12,000 sq ft corner lot and the possible development allowed under the current code and the proposed changes:
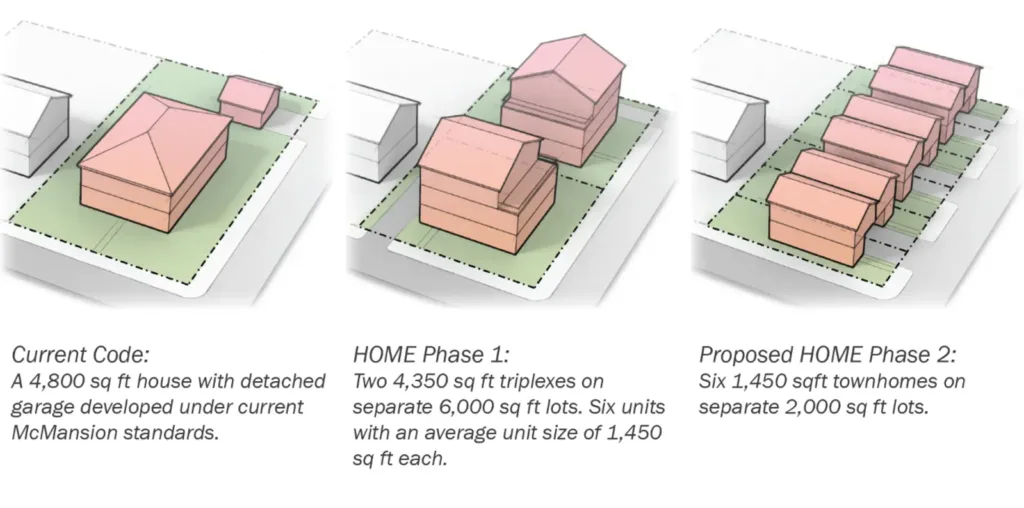
Compatibility Reform
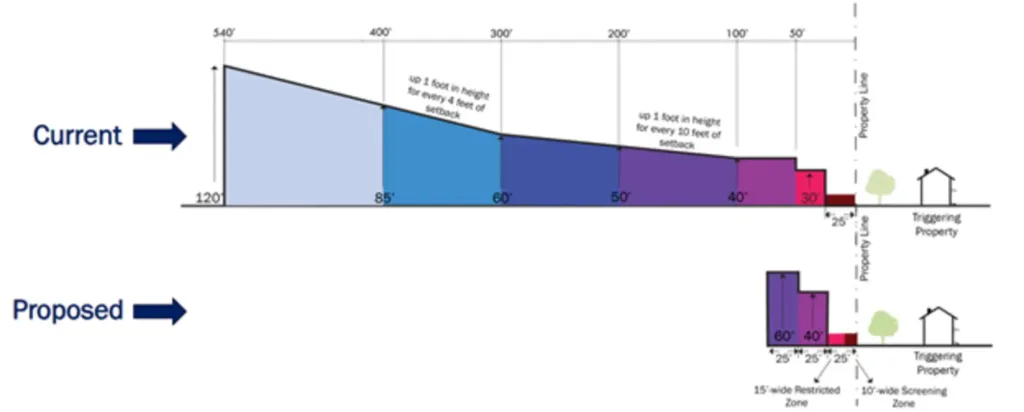
Compatibility refers to a set of height restrictions that project a 540 ft. “force field” around single-family properties that severely limits the height of multi-family, commercial, and mixed-use buildings. These compatibility standards work to keep multi-family homes and renters far from single-family homes. As a result, multi-family homes and their residents are pushed to the outskirts of residential neighborhoods, often beside major roads and highways.
Current compatibility restrictions extend 540 ft. (1.5 football fields), and the proposed changes reduce the compatibility distance to 75 ft. City staff estimates this change will create zoning capacity for up to 63,000 homes, mostly located near transit.
Endorsements
Some of the groups who have endorsed HOME and these land use changes include:
- AARP Texas
- Austin EMS Association
- Austin Central Labor Council (AFL-CIO Austin)
- Austin Habitat for Humanity
- CapMetro
- Environment Texas
- International Brotherhood of Electrical Workers (IBEW) Local 520
- HousingWorks Austin
- Laborers’ International Union of North America (LIUNA)
- Transit Forward
- University Democrats
How you can weigh in
Registering for the May 16 meeting
You can use this link to register your position for or against these changes. There are three ways you can fill out the form:
- Sign up to speak in-person at City Hall on May 16
- Sign up to speak over the phone on May 16
- Just register your support (i.e. answer “no” to “Do you wish to speak?”)
Note: it’s no problem to register to speak in-person even if there’s a chance you can’t make it. In fact, registering to speak in-person likely has the largest impact even if you ultimately can’t make it to the meeting.
The above link to register for the May 16 meeting closes May 15 at noon. The meeting agenda is detailed here, but here are the agenda items to select:
- Item 4 (compatibility)
- Item 5 (ETOD)
- Item 6 (HOME Phase 2)
Public comments are expected to start around 10 a.m. on Thursday, and AURA will have volunteers onsite to support anyone registered to speak. If you plan to attend Thursday, please email us so we can add you to our list of speakers to help.
Speaking at the meeting can sound daunting, but speaking can be as simple as stating your name, your neighborhood or Council District, and your position on the proposed items. For extra effect, you can add your personal perspective or story, but it’s completely optional!
You can email all City Council using this form or use our automated form.
